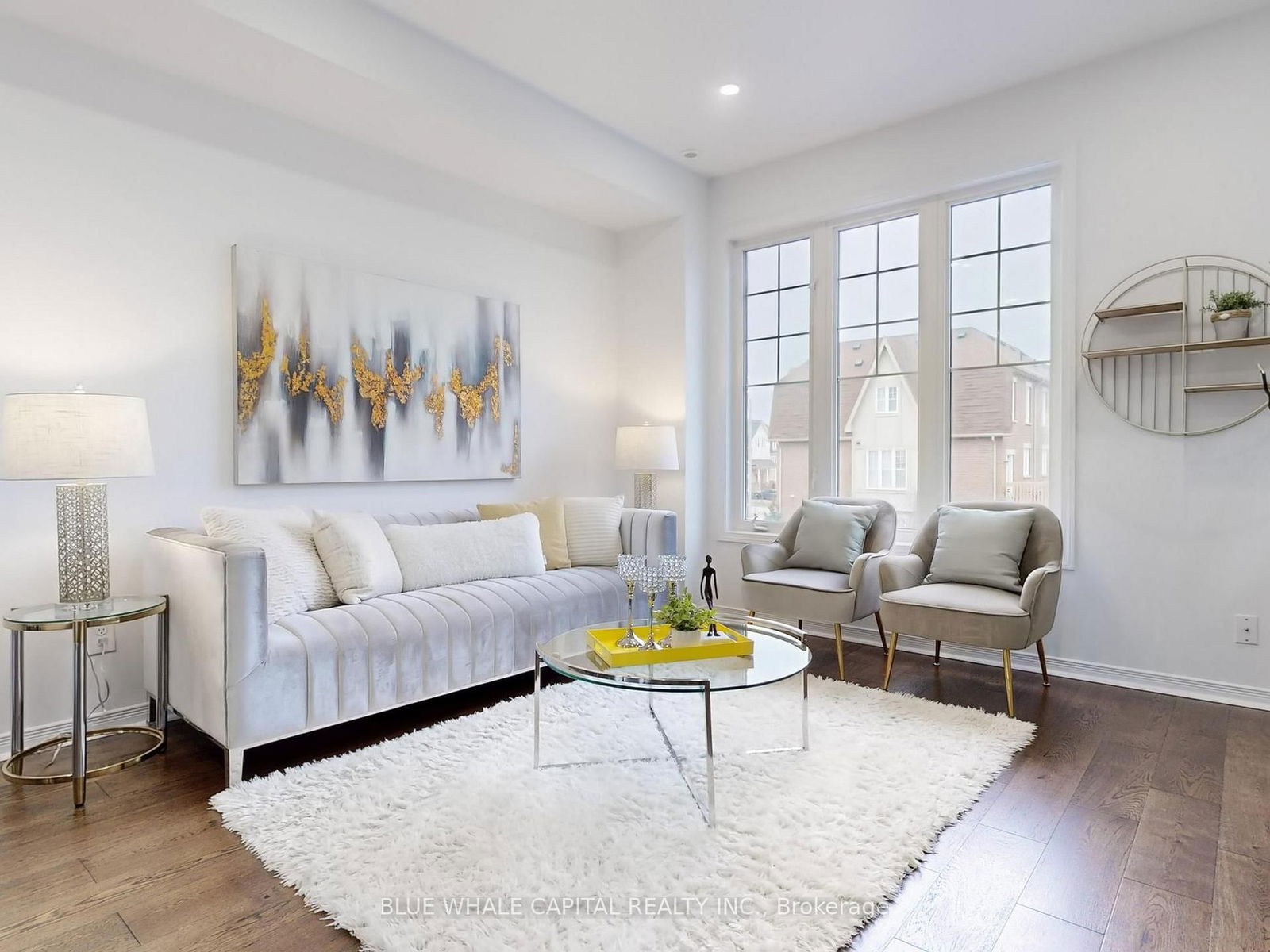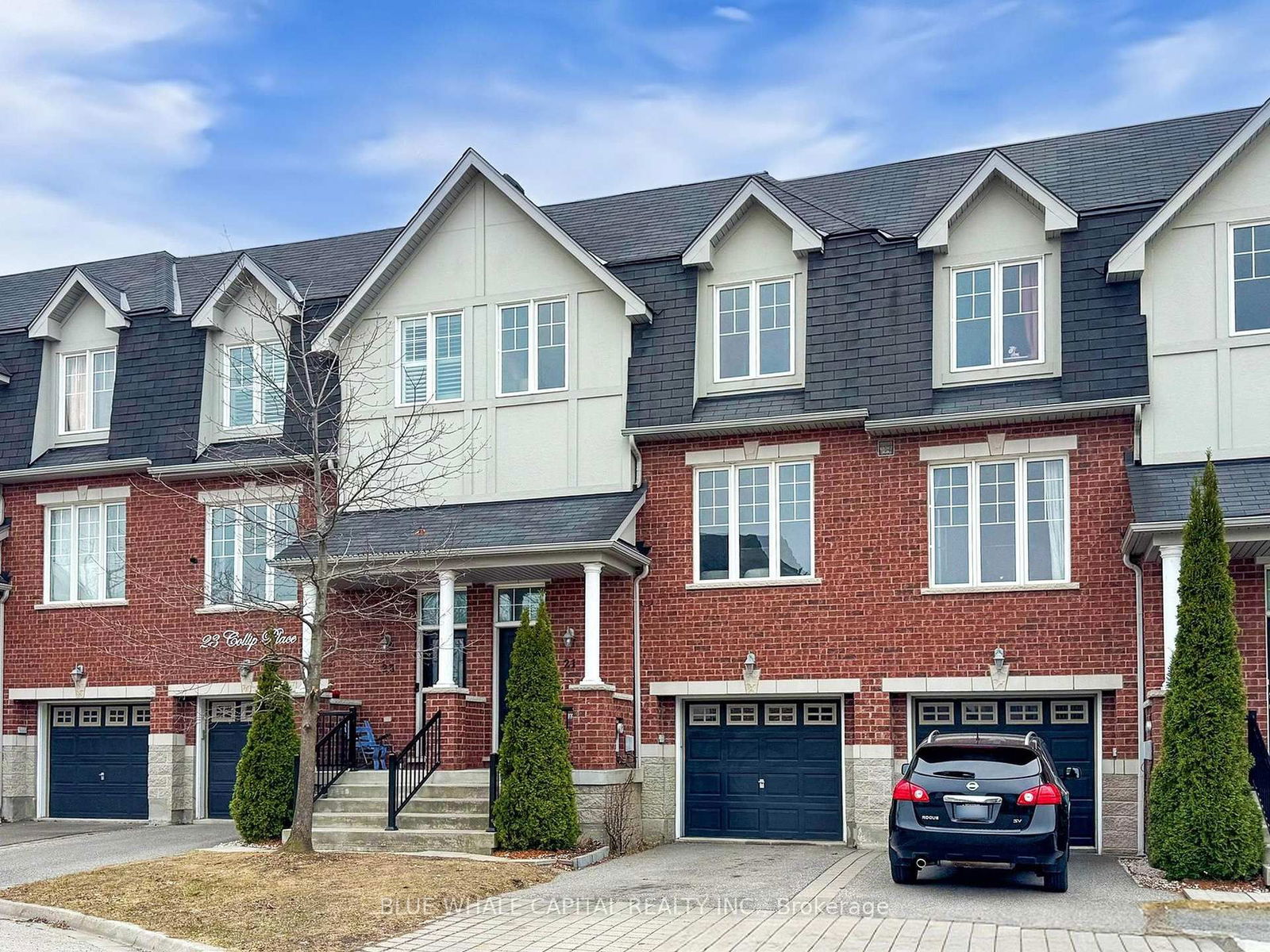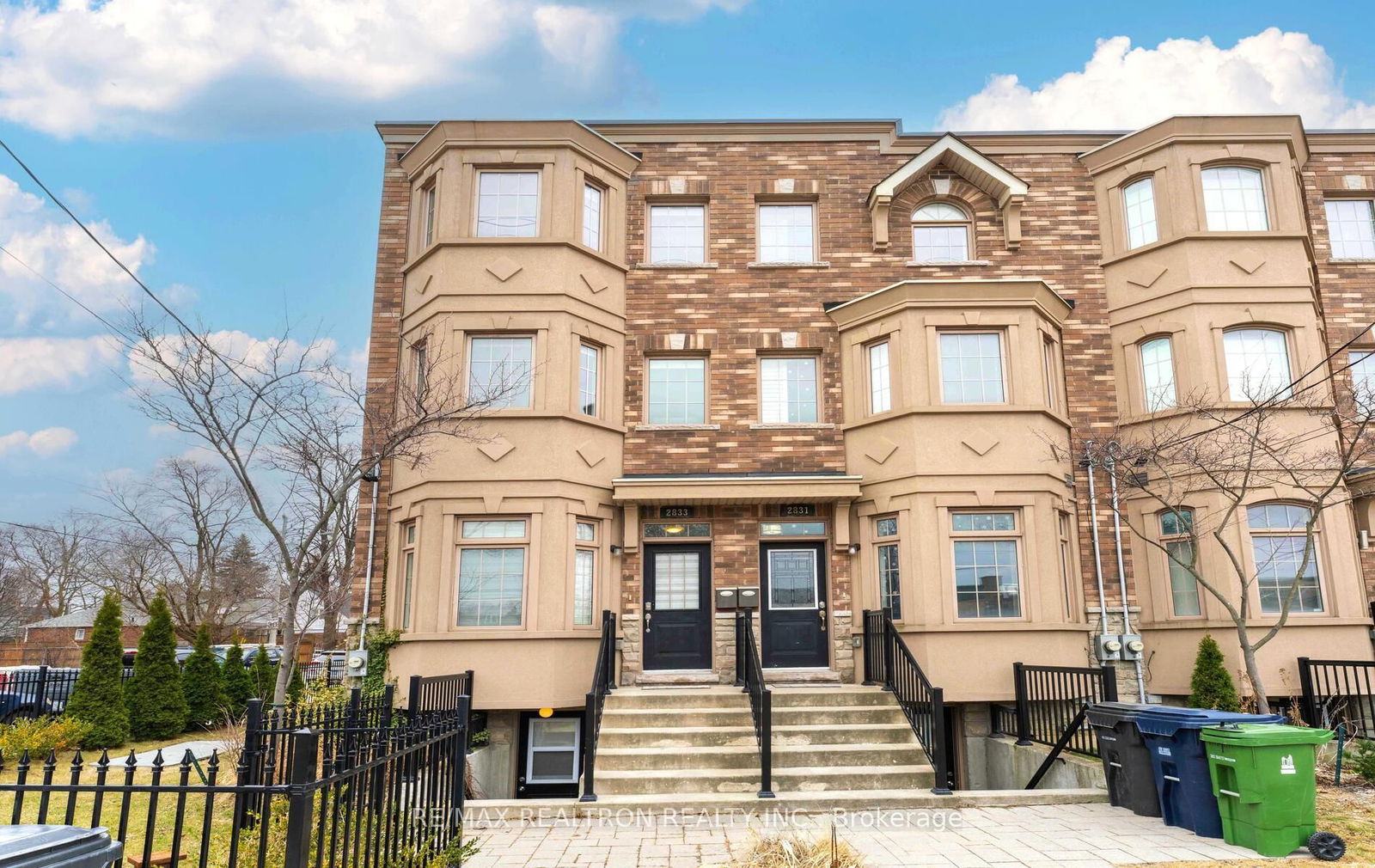Overview
-
Property Type
Att/Row/Twnhouse, 3-Storey
-
Bedrooms
4
-
Bathrooms
4
-
Basement
None
-
Kitchen
1
-
Total Parking
2 (1 Built-In Garage)
-
Lot Size
85x22 (Feet)
-
Taxes
$4,241.66 (2024)
-
Type
Freehold
Property description for 21 Collip Place, Toronto, Victoria Village, M4A 0A3
Property History for 21 Collip Place, Toronto, Victoria Village, M4A 0A3
This property has been sold 5 times before.
To view this property's sale price history please sign in or register
Estimated price
Local Real Estate Price Trends
Active listings
Historical Average Selling Price of a Att/Row/Twnhouse in Victoria Village
Average Selling Price
3 years ago
$773,000
Average Selling Price
5 years ago
$494,000
Average Selling Price
10 years ago
$623,000
Change
Change
Change
Average Selling price
Mortgage Calculator
This data is for informational purposes only.
|
Mortgage Payment per month |
|
|
Principal Amount |
Interest |
|
Total Payable |
Amortization |
Closing Cost Calculator
This data is for informational purposes only.
* A down payment of less than 20% is permitted only for first-time home buyers purchasing their principal residence. The minimum down payment required is 5% for the portion of the purchase price up to $500,000, and 10% for the portion between $500,000 and $1,500,000. For properties priced over $1,500,000, a minimum down payment of 20% is required.







































